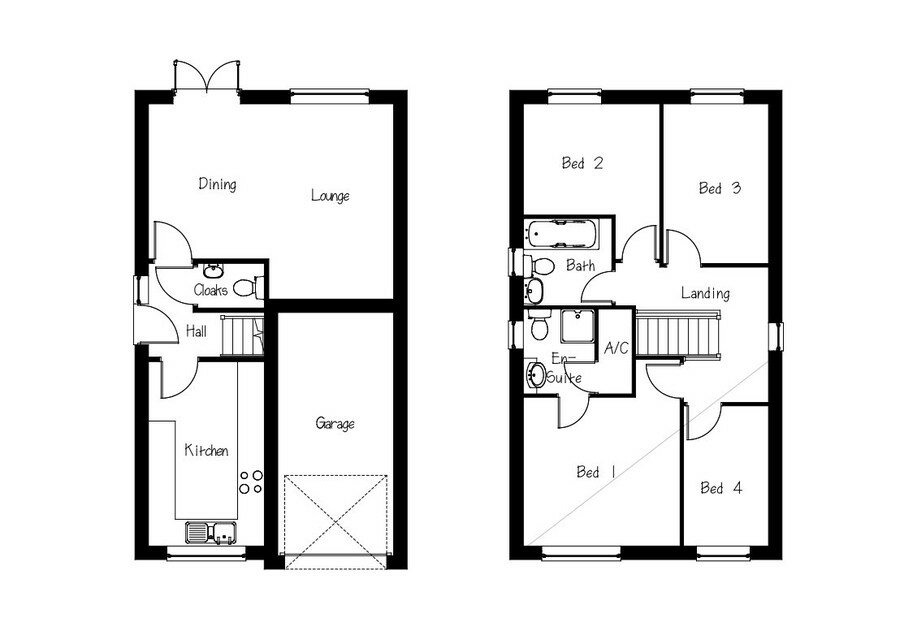Four bedroom detached house for sale
Plot 104a (The Dorchester), Church Farm, Off Peasehill Road, Ripley, Derbyshire DE5 3TJPrice: £215,000
- Description
- Map
- Streetview
- Floor plan
- Schools Nearby
- Restaurants
- Places of Worship
- Services
- Comments
Features
- New Build
- Four Bedrooms
- En-suite
- Double Glazing
- Single Garage
- SHOW HOME OPEN SATURDAYS AND SUNDAYS 12PM-4PM.
Description
A four bedroomed detached property on the Church Farm Langridge Homes development in the Derbyshire market town of Ripley. Fitted with intruder alarm, smoke detectors, double glazed windows and low energy light fittings. This new build property comprises kitchen with integrated appliances and the option to choose units & worktops from the Langridge range, cloakroom, lounge/dining room, master bedroom with ensuite shower room, three further bedrooms, family bathroom, integral garage and front and rear gardens. Ripley is just 9 miles from Derby City Centre via the A38, 12 miles from Nottingham and has easy assess to Junction 28 of the M1. SHOW HOME OPEN SATURDAYS AND SUNDAYS 12PM-4PM.
Entrance Hall
The entrance hall is accessed through the entrance door which is to the side of the property and has doors leading to the lounge/diner, kitchen and cloakroom. Staircase leading to the first floor.
Kitchen
8' 4" x 13' 4" (2.54m x 4.06m)
Fitted kitchen with a choice of units and worktops from the Langridge range, single drainer sink with monobloc mixer tap and integrated appliances including stainless steel single oven, hob, extractor hood, fridge and freezer.
Lounge/Dining Room
17' 10" x 14' 2" (5.44m x 4.32m)
Open plan Lounge/Dining room with French doors leading out to the rear garden.
Cloakroom
The cloakroom has a low level WC and vanity unit with Chromium plated mixer tap and tiled splashback.
Master Bedroom
11' 5" x 10' 10" (3.48m x 3.30m)
Master bedroom with window to the front elevation and en-suite shower room.
En-Suite
En-Suite with low level WC, shower cubicle and vanity unit with Chromium plated mixer tap. Part tiled, light and shaver point.
Bedroom Two
9' 11" x 8' 1" (3.02m x 2.46m)
Bedroom two has a window overlooking the rear garden.
Bedroom Three
7' 8" x 11' 8" (2.34m x 3.56m)
Bedroom three has a window overlooking the rear garden.
Bedroom Four
6' 2" x 10' 2" (1.88m x 3.10m)
Single bedroom with window to the front elevation.
Integrated Garage
Front Garden
The front of the property is block paved providing off road parking and leads to the integrated garage.
Rear Garden
Enclosed fenced rear garden laid to lawn with slabbed patio area.

